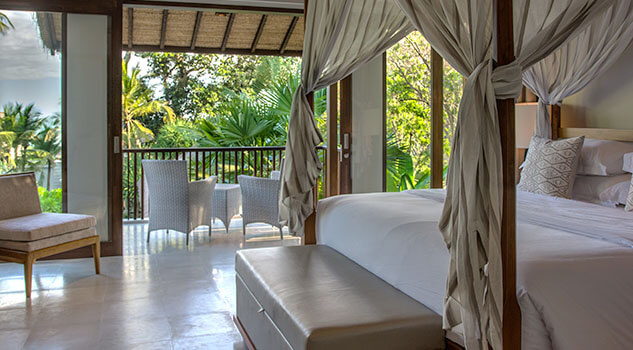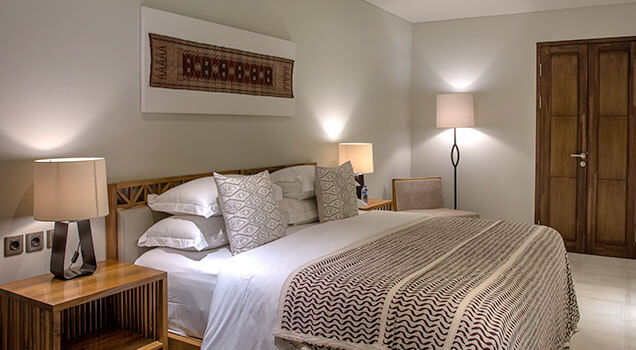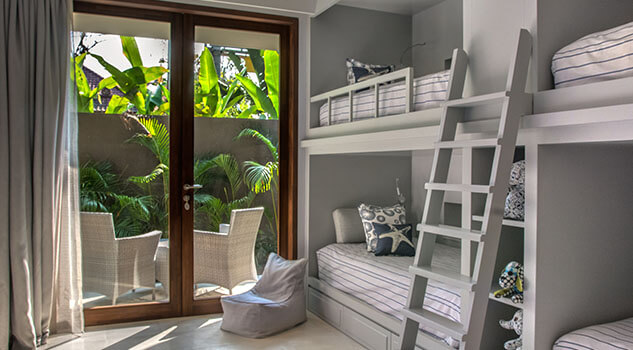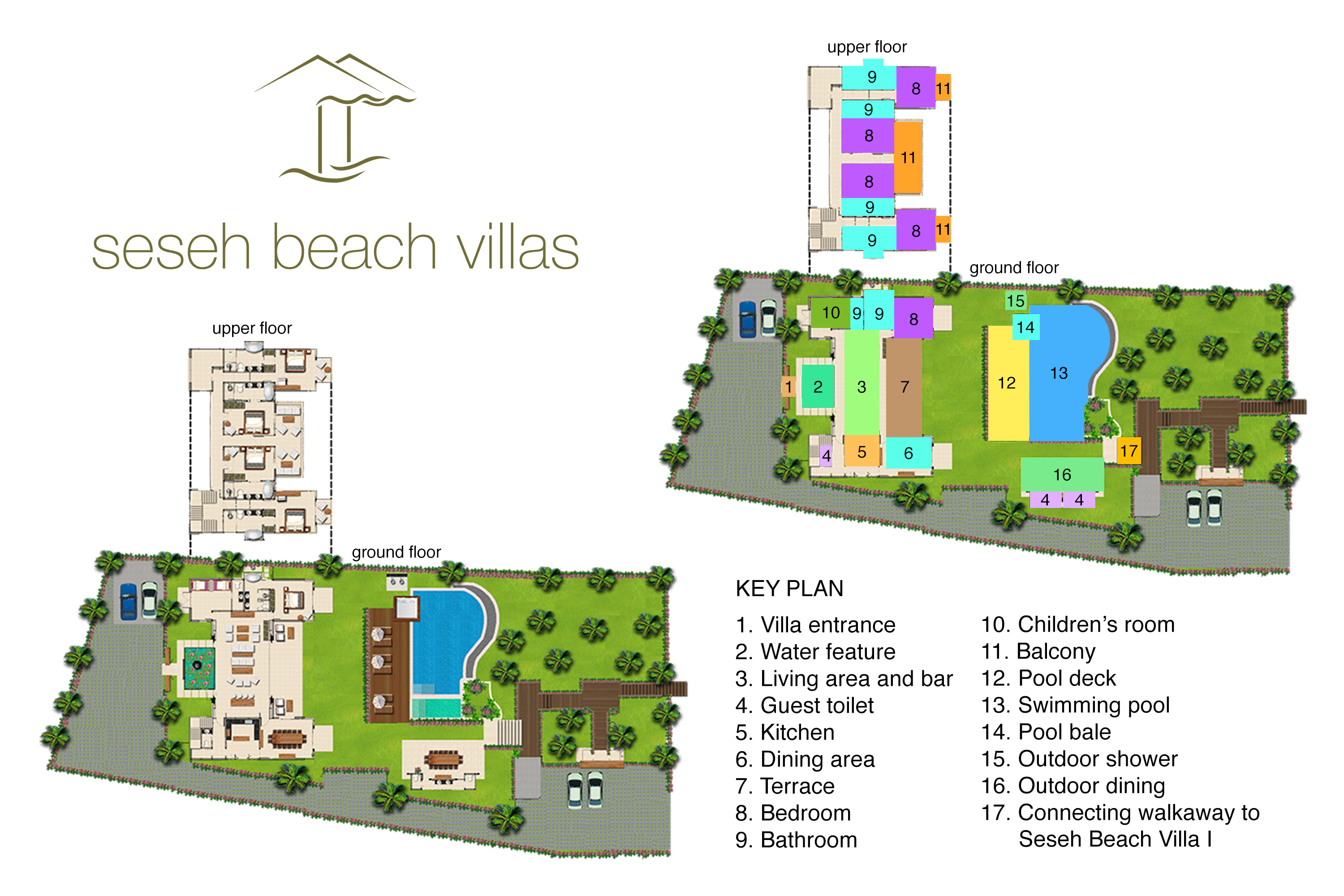Seseh Beach Villa II
Villa Layout
Entered through an ornate doorway and stepping stones over a fishpond, the ground floor of Seseh Beach Villa II’s symmetrical main building presents a spacious living room with a TV viewing area, a drinks bar and a sitting area. A guestroom and a four-bed bunkroom lead off one side while at the other is the kitchen, a formal dining room and access to the upper floor. Upstairs are two master bedrooms, two guestrooms and a balcony overlooking the garden and the sea. Within the villa grounds are a dining pavilion, a private 16-metre pool with a sun deck, relaxation pavilion and garden with a large lawn space.
Living Areas
Indoor Living
The air-conditioned living room is entered via a thatched porte cochère and a pond with a bubbling, carved-stone water feature. Glass doors on either side can be opened up for a semi-open-air experience with ceiling fans and natural cross-ventilation. This large room features two sitting areas, one of which is oriented around a 65-inch TV/DVD player, and the other towards a bar. Both areas are furnished with sofas, chairs and coffee tables, while the bar beckons with a decorative open stonework façade, high chairs and a set of funky hanging lamps. The sliding door to the garden opens to reveal a sheltered terrace overlooking the lawn, pool and deck.
The villa’s indoor dining room is furnished with a wide table for 14, comfy chairs and a chandelier; guests have the choice of opening the glass doors to the garden or closing them for air-conditioned comfort.

Outdoor Living
Situated in the garden, to one side of the pool, the dining pavilion is furnished with a table for 12, and offers an informal semi-alfresco dining experience within the sound of the sea. Considerate features include ceiling fans, lanterns and two adjacent washrooms.
Guests will be enticed by the large poolside balé pavilion, sheltered by a thatched roof, fitted with a mattress and scattered with cushions. This is the perfect place for whiling away an afternoon or for enjoying a Balinese massage.
The 16-metre swimming pool is bordered by a timber deck furnished with sun beds and umbrellas. Planted with flowering shrubs, trees and tall bamboo, the garden offers plenty of space for kids to run around, as well as a wide flat lawn ideal for weddings and events. A pretty garden with a communal gateway links the property with Seseh Beach Villa I.

Bedrooms
Master bedrooms
The two master suites are situated upstairs under the high thatched roof, with each offering a view of the pool and garden, and a glimpse of the sea beyond, from the four-poster king-size bed and the adjoining balconies, which are cherished spots for relaxing in private. Guests can enjoy a 39-inch satellite-channel TV in each bedroom, a walk-through dressing room, and an air-conditioned, white and light bathroom with a freestanding oval bathtub for two, twin washbasins and a large, glass-sided, walk-in monsoon shower with a view of the sky through the partially-open roof.


Guest bedrooms
Two of the three air-conditioned guest bedrooms can be found upstairs and one downstairs. Each is furnished with a king-size bed – all can be converted to twin beds – and equipped with a 39-inch satellite-channel TV. Glass doors in the upstairs guestrooms slide open to a large and breezy communal balcony furnished with sofas, armchairs and coffee tables, while the downstairs guest bedroom has a garden terrace. Each bedroom is adjoined by a stylish bathroom with a bathtub and a walk-in shower. The downstairs guestroom also has an outdoor shower.
Kids' room
Located downstairs behind the guest bedroom, the kids’ room has been designed for both sleep and play. Beanbags fill the floor, while the walls are fitted with bunk beds to sleep four kids. The room is equipped with air-conditioning and a 39-inch satellite-channel TV, and adjoined by an ensuite bathroom with a rain shower.

Quick facts
Seseh village, south-west Bali, Indonesia.
10 adults and 4 children (5 ensuite bedrooms with king-size beds, 3 of which is convertible to twin beds, plus 1 kids’ bedroom with 4 bunk beds). 2 extra beds may be set up on request (additional charge).
Living room with TV area; indoor dining for 14; outdoor dining for 12; poolside relaxation balé.
16m x 7m. 0.6m-1.3m depth.
Shared between Seseh Beach Villas I and II are a villa manager; private chef; villa attendants; security; gardener and maintenance team. Additional staff (babysitters, masseuses) available on request.
Western, Asian, vegetarian and children’s dishes. Requests accommodated (including special diets). Grocery cost is charged 30% handling fee which is subject to service and tax at the prevailing rate.
WiFi internet access; landline for local calls; mobile phone coverage.
TVs in all rooms including living room and bedrooms; DVD player; surround sound; iPod docks in each room (Bluetooth or cable through Sonos system; Xbox; PlayStation.
Seseh Beach Villas are well equipped for families. Facilities include children’s pool; cutlery and plates; baby cot; high chair; DVDs; toys and pool toys.
In-villa treatments selected from a comprehensive spa menu can be carried out by professional beauty therapists (extra cost applies).
Car and driver available for 8 hours at a special rate of USD45++/day (excluding petrol).
Barbecue; diesel powered back-up generator; safety deposit box.
2000 sqm (land).



